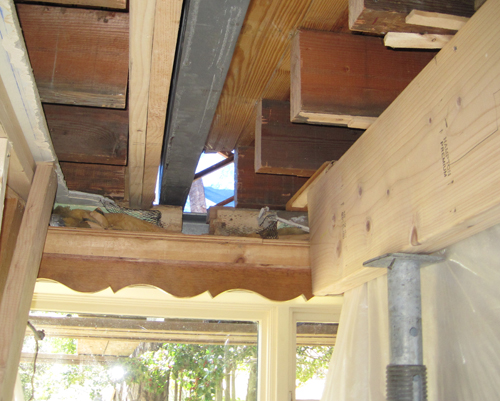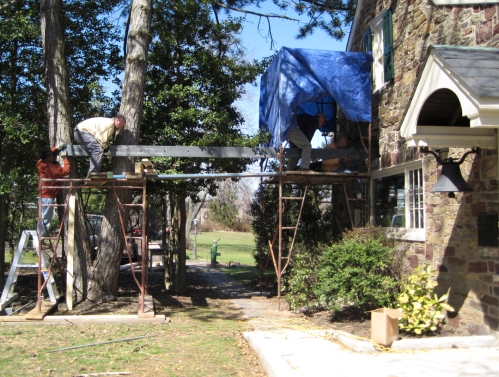The restoration project at the Pearl S. Buck House has progressed nicely and has entered the structural steel support installation phase. All steel plates and beams have been fabricated off-site and began to arrive for installation this week. Special inspections at the fabrication plant have been conducted by an engineering firm in accordance with code requirements. The following pictures provide a glimpse of the process undertaken to install some of the first floor beams.

The project mason has removed the stone from an exterior wall area above the kitchen window, revealing the steel lintel. This opening is created to receive two beams which will rest on the steel lintels in place on the east and west walls of the kitchen.

The blue tarpaulin is in place over the scaffolding for weather protection, allowing the mason to continue his work through inclement weather and to protect the interior of the home.

Working from atop the scaffolding, the team hoists a beam weighing over 400 pounds, and guides it through the opening, while a team in the kitchen receives it and positions the beam into its resting place on the interior west wall.

The men maneuver the living room steel beam for an east-west placement just under the Pearl S. Buck bedroom.



Thanks for the update and photos. It is going to be such an improvement.
By: Julie on 03/18/2010
at 8:57 pm