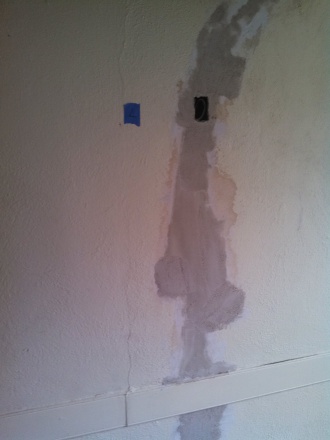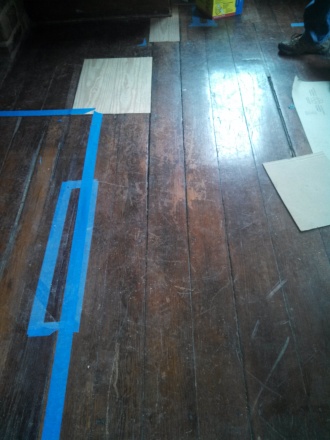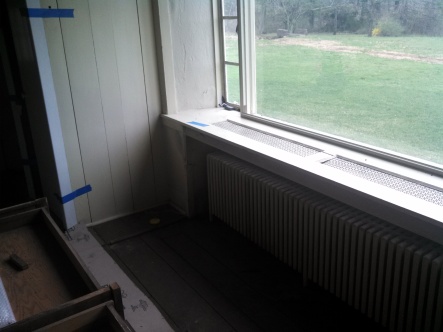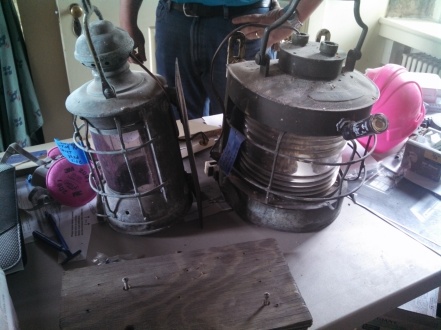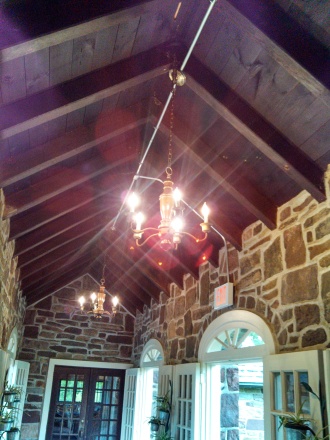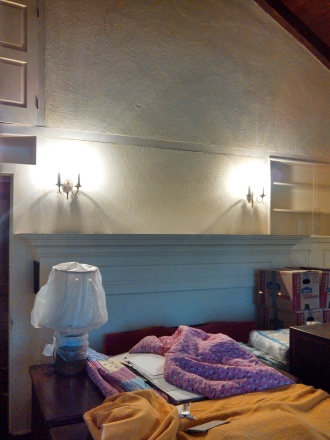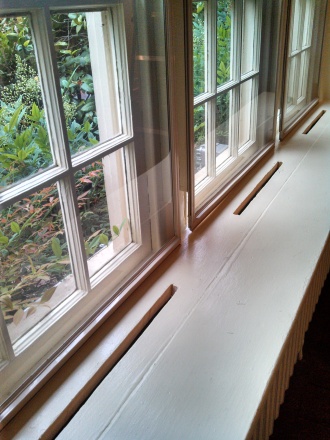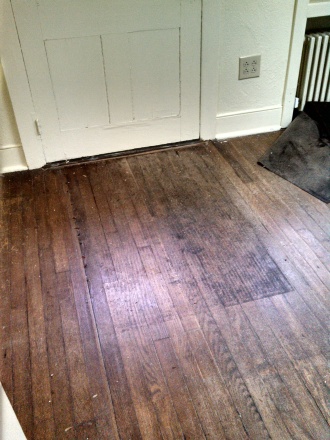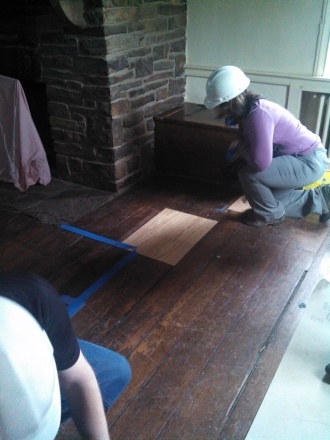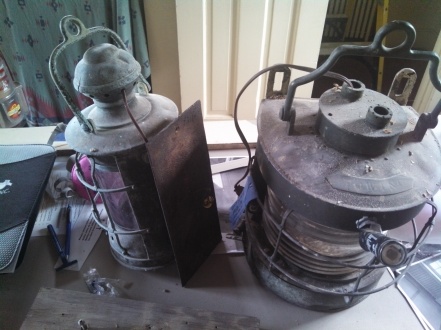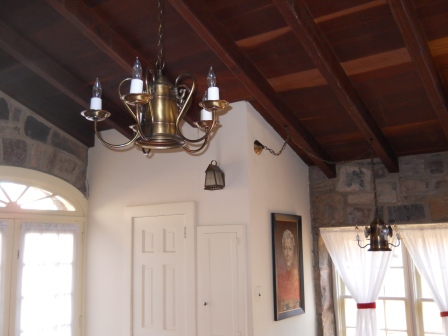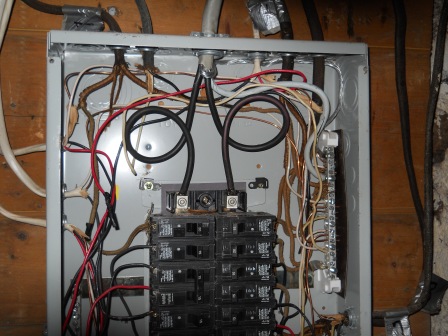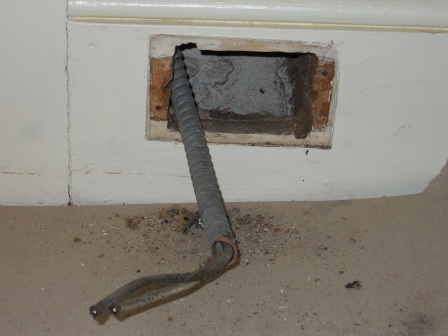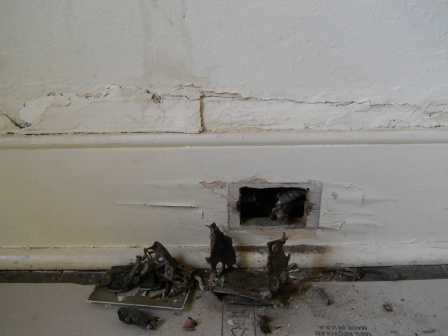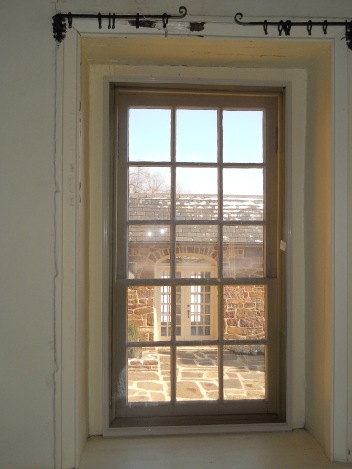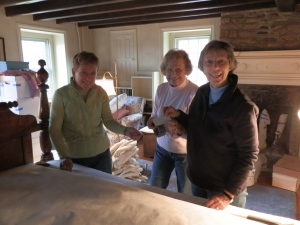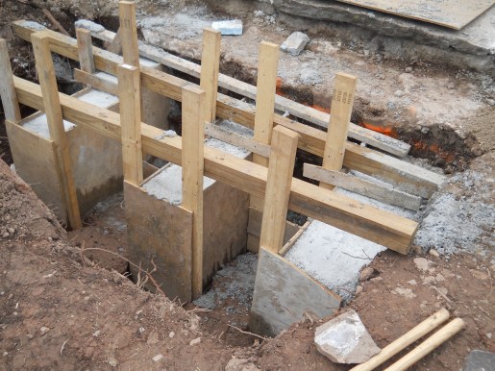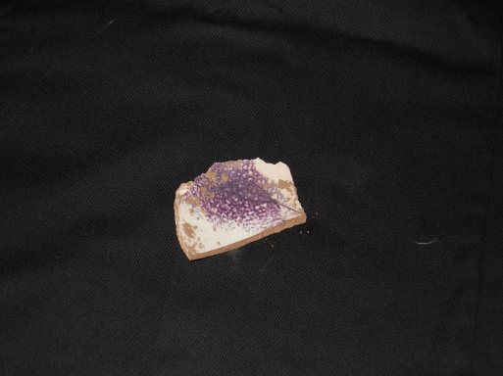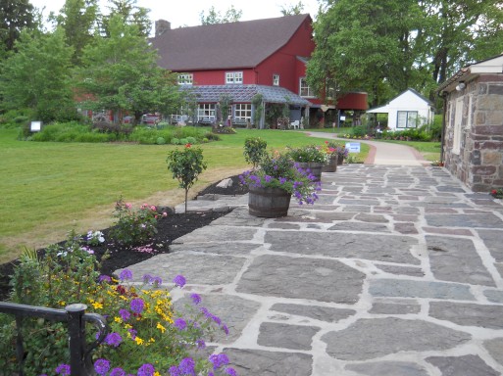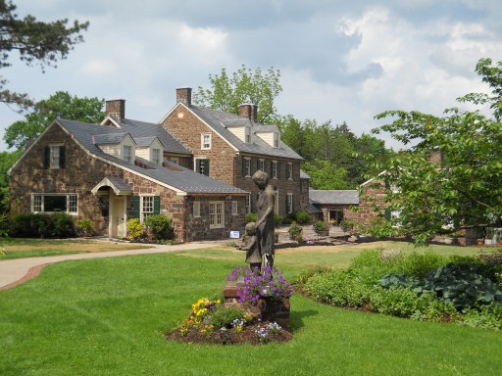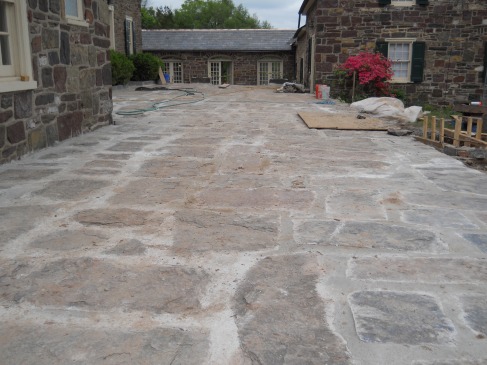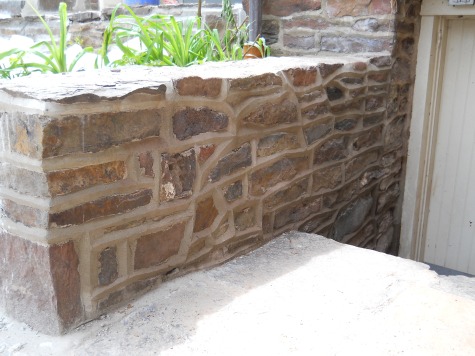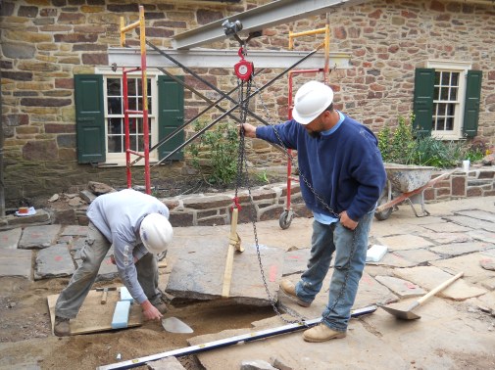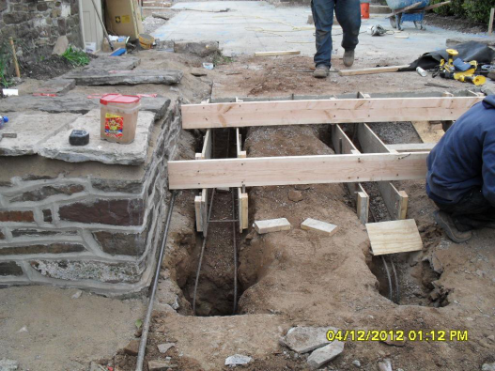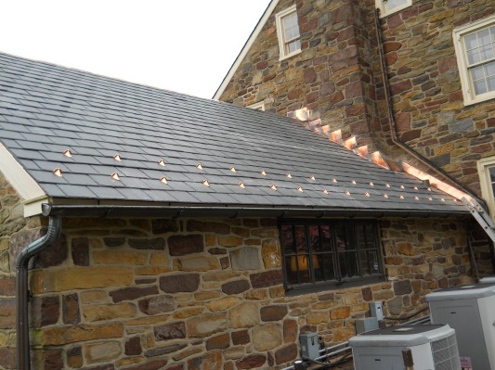Although our virtual exhibit has been on hiatus over the last two years, rest assured our efforts to care for the Pearl S. Buck House and its collections, while meeting the needs of our visitors has continued in earnest.
Since April of 2010, our new Welcome Center, Awards Room, and International Gift Shop have generated very positive feedback from all visitors who continue to be warmly greeted by staff and volunteers at the new tour desk and gift shop sales counter.
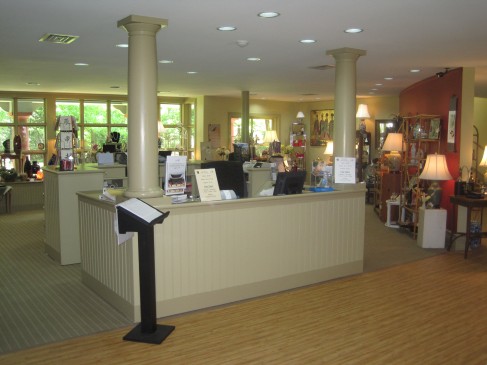
Accessibility to the Welcome Center is available twelve months out of the year and allows Pearl S. Buck’s awards to be on exhibit in the new Awards Room year round. This change ensures all visitors have an opportunity to take time to explore and view the awards and to get a glimpse into the life of Pearl Buck regardless if the house is open or closed, typically during the months of January – February.
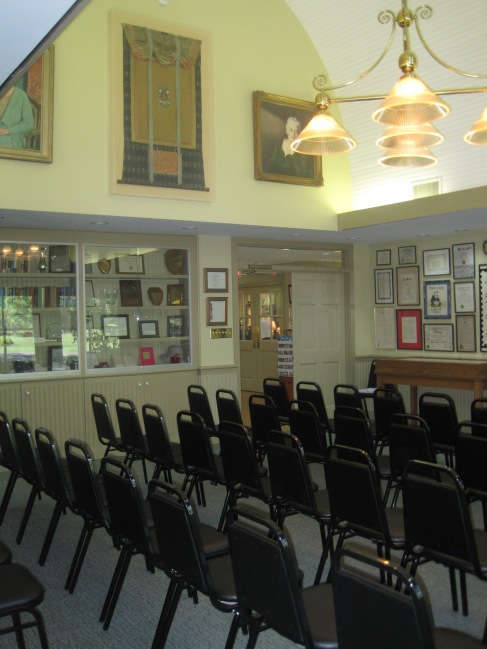
The selection of merchandise available in the gift shop is updated regularly and sales have continued to surpass prior years when the gift shop was formerly located in the Cultural Center and closed two months out of the calendar year.
The gift shop is open for sales from 9am to 5pm weekdays, 11:00am to 4pm Saturdays, and Noon to 4pm on Sundays. Stop by and see for yourself why the gift shop is quickly becoming known as one of the finest in Bucks County. The former gift shop was transitioned into a multi-purpose room for use as meeting space and designated as a bridal suite for wedding rental clientele at the Pearl S. Buck House.

The Welcome Center renovations also included installation of four of the eight stained glass panels acquired in August, 2007 from the owner of Delancey Place, the former office location of the foundation in Philadelphia,where the panels were originally installed by Pearl S. Buck. The panels include a personalized etched glass representative of her Chinese chop that translates into “precious gem silk knitter”.

Visitors to the Welcome Center are also enjoying the permanent display of a Pearl S. Buck timeline which was unveiled in September 2010. The timeline depicts Pearl S. Buck’s life in line with world events and is introducing visitors to major milestones in the life of Pearl S. Buck prior to their scheduled tour. Installation of this timeline was made possible through a grant from the Bucks County Convention and Visitors Bureau.

Glass doors were added in between the new Gift Shop and the administrative offices of Pearl S. Buck International affording visitors an opportunity to see how the living legacy of Pearl S. Buck continues to be carried out by staff.
A meeting with the architectural firm who wrote our Historic Structures Report and coordinated both Phase I and Phase II projects, was held to determine what restoration work remained and of that work, which items were now a priority. As a result of the discussion, it was determined that raising funds for Phase III would not progress until remaining water infiltration issues impacting the House were remedied. This photo demonstrates the impact of an active leak inside the closet of the small library of the Pearl S. Buck House. This leak will be stopped once and for all when the copper flashing surrounding the chimney and the slate room of the small library are replaced.

Staff met with preservation contractors and architectural firms to determine the best course of action and to secure projected costs for eliminating the water infiltration. At the time, Pearl S. Buck International’s facilities administrator conducted research and a thorough review of the House and prepared two reports. One reviewed the water infiltration issues and the second addressed the interior finishes identifying which items could be handled by staff and which areas would require outside professionals. All parties involved agreed on next steps in terms of addressing the water infiltration issues and it was a relief to know that a complete re-roofing of the House was not needed.

Staff presented a plan of action to the Board in September 2010 that included recommended solutions and timelines for implementing measures that were financially manageable during the months of January and February of 2011 when the House was closed. However, prior to the December 2010 board meeting, we received fantastic news that a Commonwealth of PA Senate appropriated Redevelopment Assistance Capital grant of $780,000 was forthcoming for the last phase of the capital campaign. Given the grant would require matching funds, the plans for addressing water infiltration, and interior finishes were postponed. Staff quickly shifted gears towards developing strategies for fundraising as the third and final phase of the preservation project was projected to cost approximately $1.6 million. You can help us reach our fundraising goal by contributing to the Capital Campaign via our website at www.psbi.org/capitalcampaign.
As of March 1, 2012 Phase III is now underway and scheduled to proceed in two separate and distinct timeframes, in order for us to maintain operations to the greatest extent possible. Period A consists of exterior work including slate roof repairs; removal, resetting and re-pointing the stone courtyard and rebuilding stone steps; repairs/installation of new hanging gutters and downspouts, as well as the replacement of sub-surface drainage pipes. This work will be completed in May 2012, well before outdoor wedding season on the site is planned to begin. Safety fencing and a temporary roadway have been installed to help safeguard visitors and enable contractors to work efficiently.
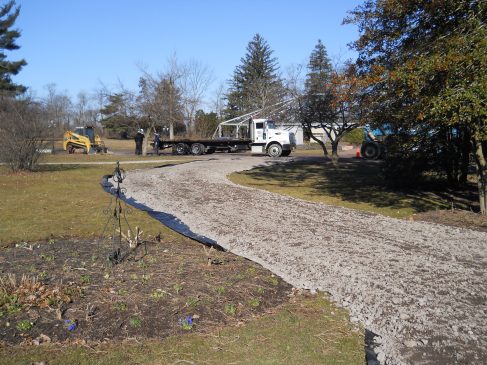

Photo Credit: Wu & Associates
Period B of Phase III consists of interior work including HVAC unit modifications, humidification and dehumidification adjustments, and upgrade of components as needed; complete rewiring of the house to meet code requirements, including rewiring of fixtures, and power devices; installation of UV storm windows; sealing off existing non-use plumbing fixtures; smoke detection system upgrades and the installation of active smoke detection air sampling sensors; replacing security system equipment and adding cameras along tour pathways; repair of wood trim, sills, built-in cabinets, wood flooring, plaster and gypsum wall board; repainting all painted surfaces. This work is scheduled to begin in February of 2013 with a completion date of May 31, 2013 which means the Pearl S. Buck House will be closed for an extended four-month period, reopening in July 2013.

If you elect to tour the home during the week, you will see the exterior restoration work is progressing nicely. The contractors began by carefully cataloging the two-tiered flagstone terrace on the south side of the home in preparation for temporary removal of the stones to allow for access to the underground drainage systems which will be replaced. The stones were segmented into quadrants by the use of chalk, then numbered, photographed, and cataloged prior to being lifted and placed onto pallets. This methodical approach will enable the contractor to ensure the stones are all returned to their original positions, much like one would do when assembling a giant puzzle.

Photo Credit: Wu & Associates
“The two glass doors open on the courtyard which in the summer is sort of an extra living room. It was grass once but the children muddied it, especially in the springtime, so we put in stone. There is a fountain there which has stood so many years that regularly its arms fall off in the winter but they are glued back on again by the gardener in the spring. This courtyard is a lovely place in the summertime. A peony terrace adds to its beauty”.
–Pearl S. Buck
Walking tour of Green Hills Farm 1972
As the family of Pearl S. Buck and her husband Richard J. Walsh grew, their home also expanded through numerous additions. The once grass courtyard was laid with stone and tiered to accommodate the changes in the home’s structure. The corresponding photographs show the pallets of stones in their temporary location. The stones, some hundreds of pounds each were all original to the property. You will also notice several pieces of terracotta piping which has been excavated to make way for the new underground drainage system which will carry rainwater into a nearby creek.

Indicative of a former debris pit, shards of pottery, glass and a white ceramic door knob have been found during these early stages of excavation work.

The area in which these artifacts were discovered is adjacent to the oldest structure of the home, a pre-revolutionary cottage, which served as the office of Richard J. Walsh during the family’s period of occupancy.

We encourage you to return to the virtual exhibit often to see what other treasures may surface.
The stone walkway to the west of the House, running alongside the large picture window of the kitchen will be updated to match the cement walkway installed during Phase I of the preservation project. This change will further enhance visitor safety and support our goal of meeting the American with Disabilities Act. These stones will be repurposed and replace stones which are deemed too brittle to be put back into the terrace, terrace steps, or the planter bed retaining walls.


