As summer quickly approaches, the work at the Pearl S. Buck House is coming to a close. A team of volunteers, staff and the construction crew are working on final preparations to get the interior of the house ready for the public unveiling at the Grand Reopening Celebration on June 26.
Below are a few photos and captions about the work completed during the past two months.
This patched area that once bordered an exterior stone wall is now the interior dining room wall. Exploration for re-wiring paths and repairs led to many such searches and patches.
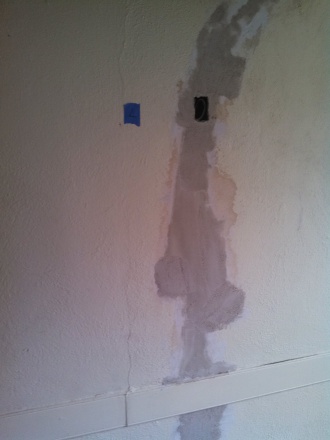
Work on the living room floor included support and wood repair. An assessment of the flooring from both the basement and living room presented several options for repair which were discussed. When a repair involves a large surface area of wood, an epoxy repair is impractical and the area is considered for a wood patch, or Dutchman repair.
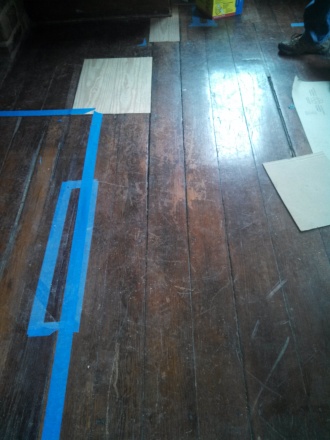
This built-in bench in the Pearl S. Buck Office has been lifted to examine the flooring and the window for wood condition, radiator assessment, and repairs.
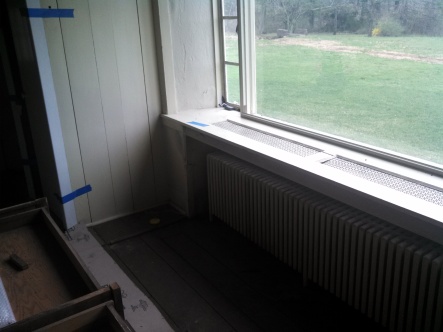
These two light fixtures are original fixtures from the exterior of the house. Note the green or patina on the metal- this is evidence of the copper content in the metal as it oxidizes in the outdoor elements for a weathered patina finish.
Discussion on the restoration or replacement of the exterior lights of the home will depend on associated costs, as such repairs have been known to be very costly.
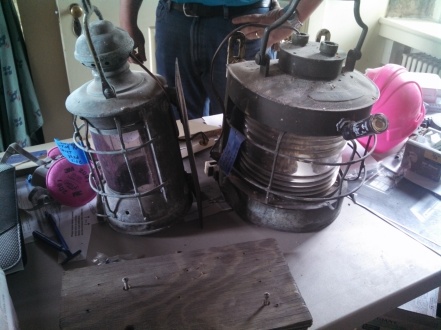
As part of the changes to clearly mark exits and fire routes, electrical conduit piping was placed into the apex of the breezeway. This piping houses wiring for security lighting and newly installed exit signs.
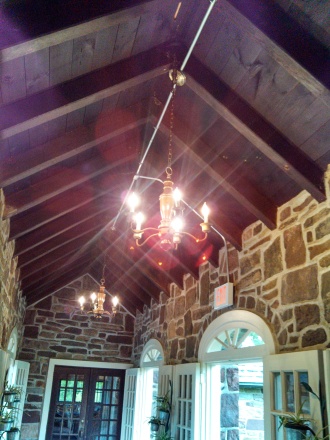
Following the repair of substantial water infiltration through the chimney masonry between the Richard Walsh and Pearl Buck office wall, plaster and paint restoration to the Pearl Buck office was completed and restored to its original condition.
If you look to the top left, you will see a cupboard where Pearl S. Buck kept manuscripts of her work (most likely to keep them secure-the equivalent of a safe). These documents were housed in a fireproof metal filing cabinet within the cupboard.
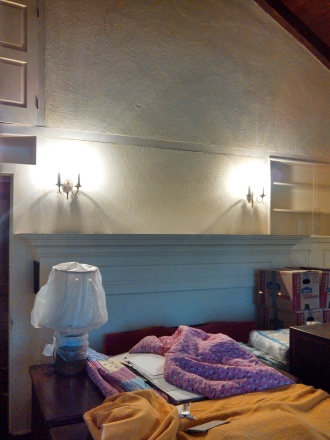
This north-facing window of Richard Walsh’s office is seen with UV-blocking magnetized panels and newly-cut radiator vents in the sill. Consequently, less heat will be blocked, condensation will decrease, wood rot will be kept to a minimum, and heat will be more evenly distributed throughout the room.
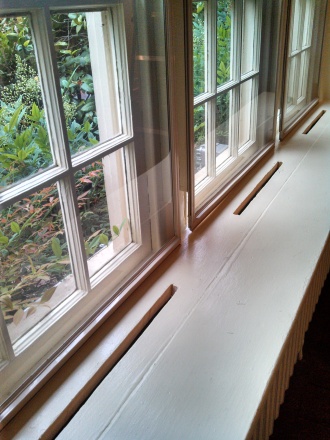
In the secretary’s office, the hardwood floor will be addressed in the upcoming week for a finished and unified stain appearance.
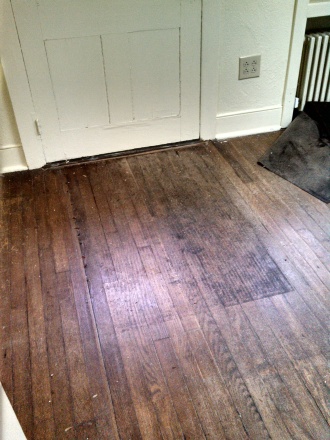
Be sure to check back for the final unveiling of the Pearl S. Buck House following the June 26 Grand Reopening. The community is invited to attend this complimentary event and witness the ribbon cutting ceremony and enjoy tours of the house along with garden walks. Register here: www.pearlsbuck.org/opening.
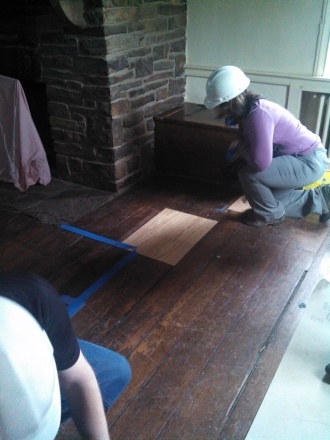
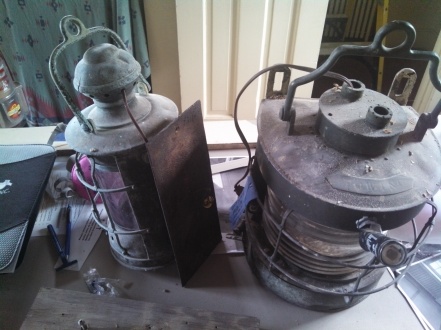

Leave a comment